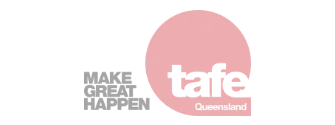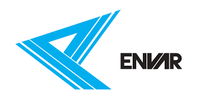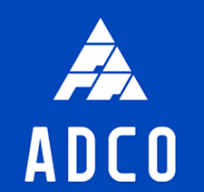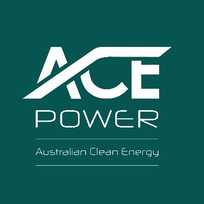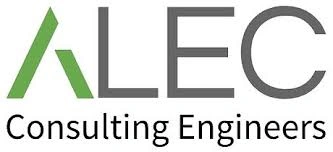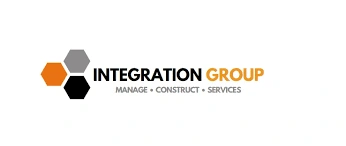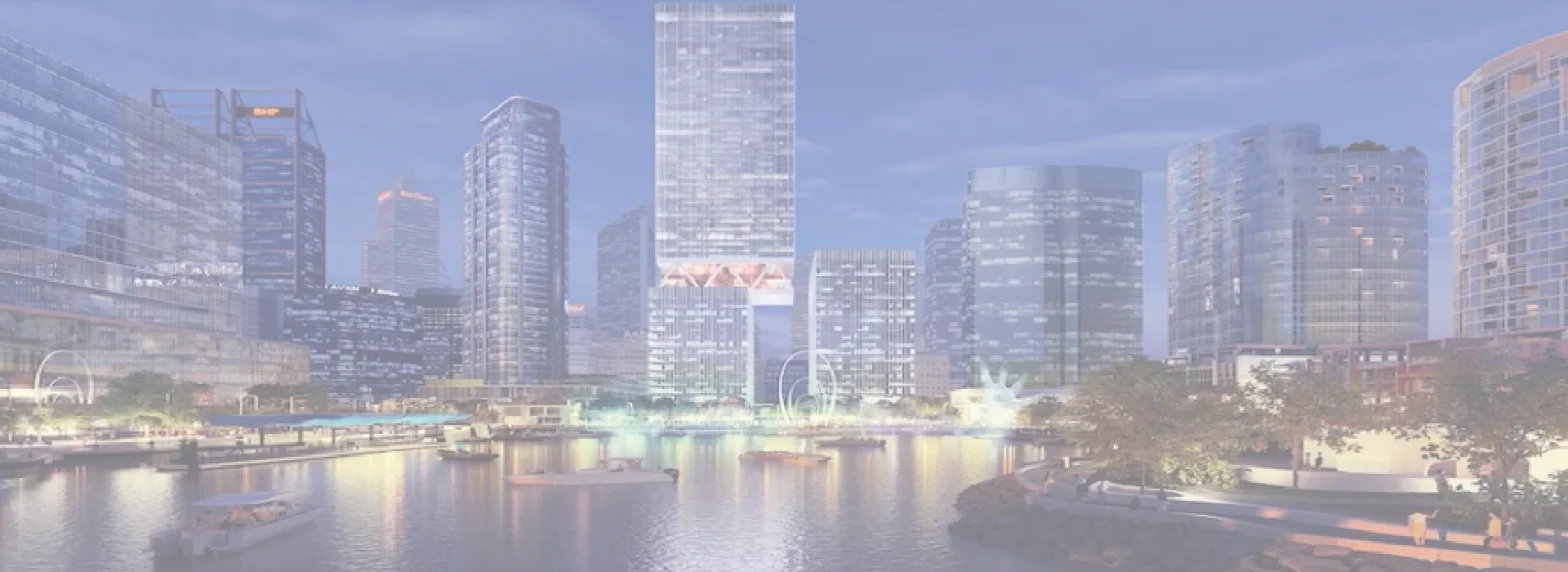
Said to be the new ‘Icon’ of Perth, the two new towers (58 and 21 stories) have been designed by New York Rex (design architect) and local firm Hassell (executive architect), which will be constructed by Brookfield Properties. Brookfield Regional Director Nick Ozich said the development was five years in the making.
The two towers will together deliver more than 52,000 square meters of high-quality office space, 1,800 square meters of dining and retail space, 237 apartments and 84 hotel rooms.
The innovative building design will see the entire upper section of the 58-storey tower cantilevered to extend from the lower portion, creating a unique landmark for Perth, aiming to revitalise the Elizabeth Quay precinct.
Project Summary:
Lot 5 & 6 – Brookfield Twin Towers:
- Development Cost: $367 million
- Tower Heights:
- Tower 1: 58 stories
- Tower 2: 21 stories
- Office Space: 52,000 sqm
- Retail, Dining & Entertainment: 1,800 sqm
- Residential Apartments: 237 units
- Hotel Rooms: 84 luxury suites
- Design Highlights:
- Elevated hotel lobby with panoramic Swan River views
- Cantilevered “Plus” section housing bars, restaurants, and conference facilities
- Civic plaza connecting both towers
- Sustainability Goals:
-
- Targeting 5-Star Green Star and NABERS energy ratings
-
Lot 2 & 3 – EQ West:
- Development Cost: $385 million
- Developers: AAIG and Fini Group
- Builder: BESIX Watpac
- Structural & Civil Services: BG&E
- MEP Engineers (Design Phase): Stantec Ltd
- Mechanical Contractor: Envar Engineers
Draftech’s Involvement:
With the rapid pace of construction on this high-rise project, coordination required a highly strategic approach. The team had to consider the full base-build drawings of the entire structure while simultaneously addressing tenancy-specific requirements across multiple levels. Several floors needed to be delivered in parallel, even as design changes and construction detailing continued to come through on others.
This meant working across most of the building simultaneously—each level at a different stage of development—while ensuring full alignment with other services. Key elements like lighting zones had to be anticipated and set out well before final designs were issued. We also had to ensure adequate allowances were made for fire mains and critical service zones, particularly around the typical core areas—strategies that had to be repeatable and scalable up through the tower.
In such a tightly sequenced environment, vigilance and precision were paramount. Any error, however minor, had the potential to be replicated across multiple floors. That’s why it was essential to have a team with deep engineering experience—professionals who could make the right decisions the first time, as opportunities for revisions were extremely limited on a project moving at this speed. Another great project we had the privilege to work on, with a great outcome for our client.
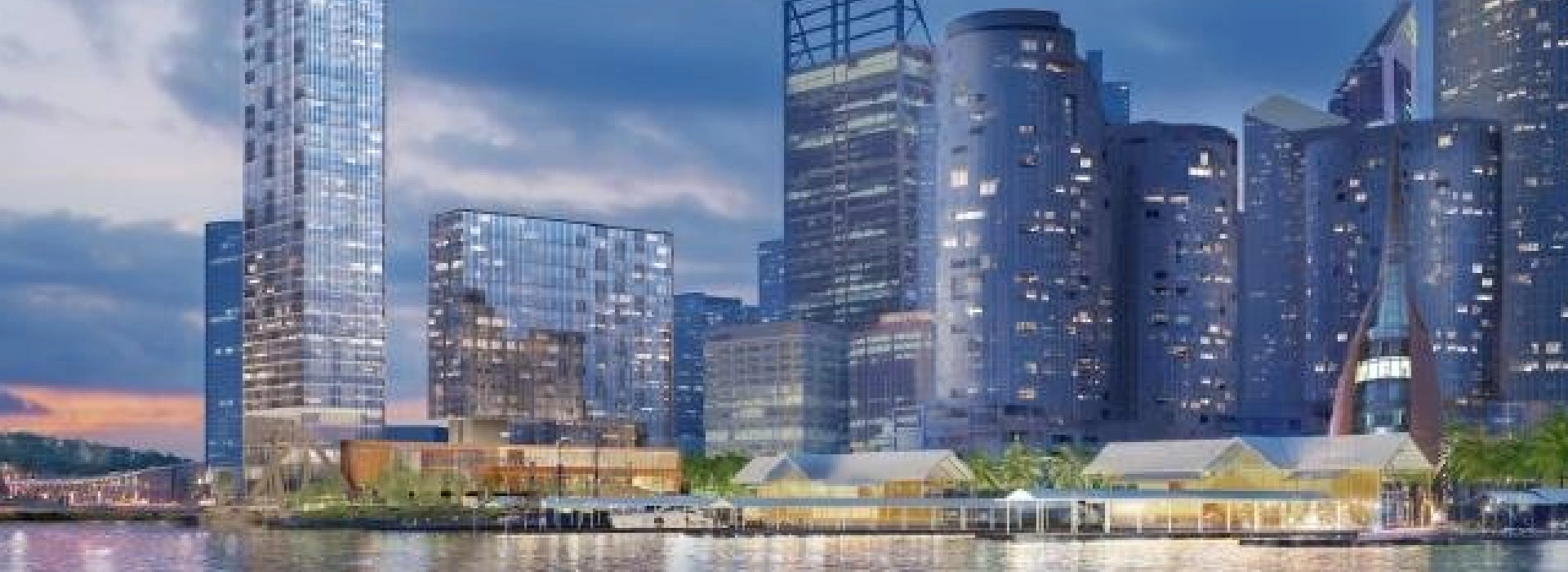
Draftech – Your Project, Our Expertise
To learn more, explore the links below:
https://architectureau.com/articles/elizabeth-quay-two-tower-development-approved
https://www.theurbandeveloper.com/articles/perth-major-development-projects
Testimonials
Thank you for all your efforts on our projects; they have been an invaluable contribution to their success. We look forward to working with you on future projects.
Ian Ferguson MPM Group
Jess and Karl at Draftech were amazing. The communication from the start was prompt, and the entire process was extremely easy. We needed their knowledge on Air Schematics, and they had made one up for our buildings that we service. Thanks so much, and we will be using you guys in the future. Cheers, Air Control Australia.
Greg Colebrook AirControl Australia
With Draftech’s thorough understanding of building services modelling and close attention to detail, Forth has been afforded the opportunity to outsource some of our BIM projects with absolute confidence in the accuracy of the final product.
Gary Murdoch Forth Consulting
Very professional and efficient organization. Delivered a great product to a tight deadline.
ACE Power
Karl and the team are very professional and have a vast knowledge of BIM coordination.
Dwayne Willaims Babinda Electrics
We had multiple large projects with tight deadlines and needed a company we could trust. The teams delivery, attention to detail and understanding of what is being designed is always executed to a high standard.
Martin O’Donovan Envar Engineers
Draftech offered a flexible and reliable approach to working collaboratively with our team. They met our expectations and quality requirements and also offered up new ideas.
Draftech have proven to be a valuable and trustworthy resource and we will continue to work with Draftech on other projects.
Simon Marsden Umow Lai
Draftech is different from others in the professionalism and features they provide.
The ability to walk through projects in real time online provides invaluable insight into problem areas and helps provide an efficient resolution on the spot without many phone calls, emails and the necessity for us to paw through countless drawings to understand the issues.
Todd Morris Manager - Air mech
Draftech were put forward to FIP Electrical as the solution to Coordinate, Model, carry out clash detection, provide Electrical Services Shop Drawings, as built documentation and completed electrical model.
Simon Thorpe FIP Electrical
In close collaboration Draftech set up all our systems and model deliverables. In this process Draftech have proven to be a valuable resource for us and demonstrated commitment, understanding and professionalism.
David Skelley DJCoalition
Draftech’s attention to detail and proactive nature throughout the project assisted us in identifying issues before becoming evident on site, saving us both time and unexpected costs.
Matt Payne PJM Engineering Services
They delivered very high quality Revit models and associated 2D documentation at key milestones, working to a tight budget and in strict accordance with the Architects’ BIM requirements.
Peter Thomas Geoff Hesford
We found Draftech’s work to be of high standard and the team delivered exactly as agreed, in fact, when we considered the project complete, Draftech put further resources into the project as they were not satisfied.
John Johnson Beca
Engaging Draftech during design gave us the tools to make smart decisions.
Hansen Yuncken Design Manager - Michael Harkins
The drafting service is timely, reliable and fit for purpose for the built environment.
Peter Harvey Harvey Industries
Draftech stands apart from other drafting services that we have previously used in their attention to detail and ability to adapt to the individual client’s requirements.
Doug Holt McCaig Aircon
I can confidently recommend Draftech as a solid and reliable supplier, and experts in their field. I look forward to working with them again in the near future.
Chris Behan Norman Disney & Young
After seeing the benefits Draftech provided us on the Townsville Hospital Redevelopment we have set up a relationship with Draftech and intend to continue to use their BIM knowledge and skills for our future projects.
Brad Lund Energy Power Systems
Draftech has no competition as they are in a class of their own.
John Boyes Babinda Electrics
Draftech Developments Drafting and Design Capabilities, in conjunction with their outstanding level of Client service and support has provided great solutions to our engineering and Drafting Design portions within our Gorgon Barrow Island Project.
Aaron Hazelton Applied Electro Systems Pty Ltd
Draftech set up necessary systems and workflows very quickly, but also setup auditable estimating and weekly cost tracking processes that we utilised, requiring little maintenance.
TOM PURDON MPM GROUP

