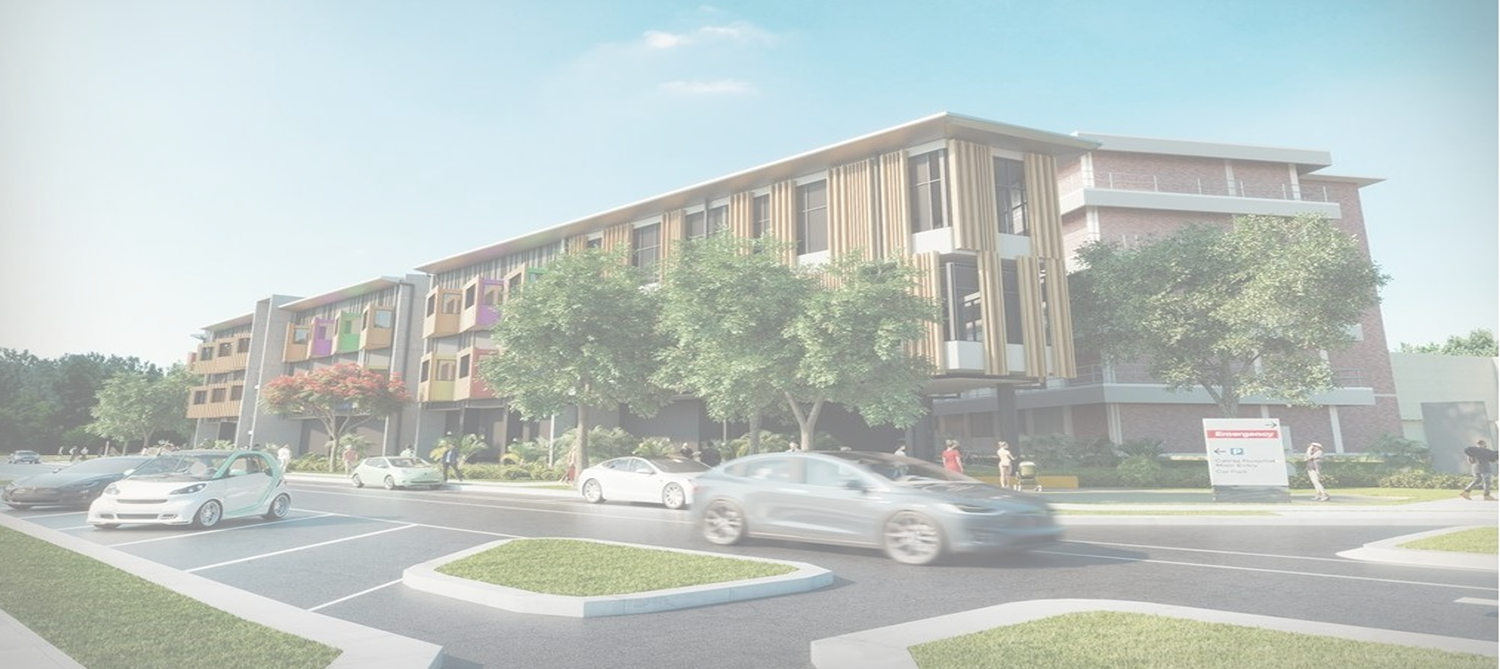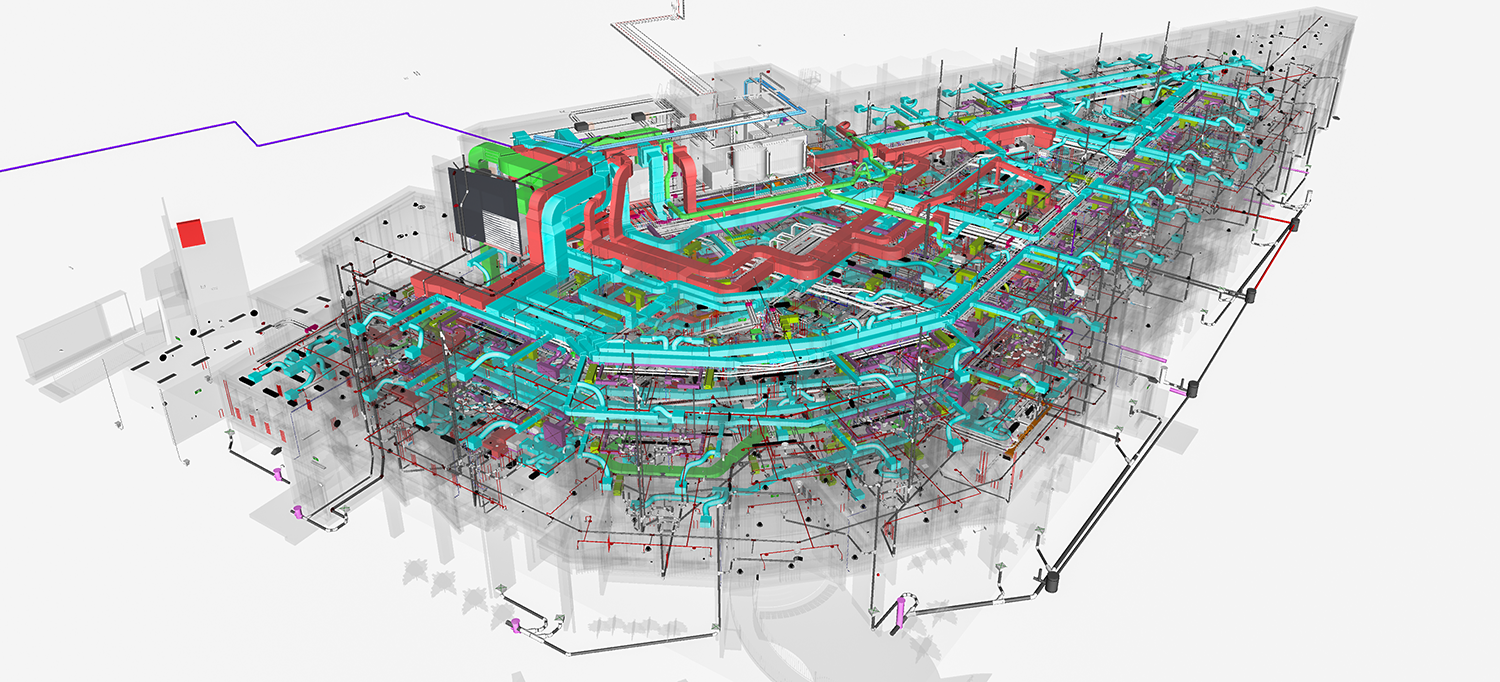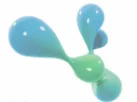
The Cairns Mental Health Unit, also known as Jugarrbaajing—a Gimuy Walubara Yidinji term meaning “unsettled mind”—is a landmark project redefining mental health care in Far North Queensland. Developed by the Queensland Government, the unit forms part of the Cairns Hospital campus and was purposefully designed to meet the region’s growing and complex mental health needs.
Commencing in 2022 with an allocated budget of $83.4 million. The project was completed mid-2024 and was officially opened in January 2025.
Hutchinson Builders led construction, with architectural design by Thomas Adsett. The consultant team had included Stantec and Wood, as well as Grieve Engineers, each contributing specialist knowledge to this highly integrated development.
Key Obstacles and How They Were Overcome
- Cyclonic Conditions: Cairns lies in a cyclone-prone region, requiring the building to be engineered for extreme weather resilience. Light gauge metal framing and specially selected materials were used to withstand high winds while maintaining safety and functionality.
- Site Constraints: Situated on the final developable portion of the Cairns Hospital campus, the project required demolition of the existing mental health unit. Construction was carefully managed to integrate new infrastructure without disrupting ongoing hospital operations.
The facility houses 53 beds across three levels, including a 10-bed Mental Health Intensive Care Unit, two adult acute inpatient units, and accommodation for individuals with special needs. Future expansion was considered in the foundational design, with additional capacity planned into the ground level.
A core objective of the unit was to co-locate inpatient and community-based mental health services, establishing a unified precinct that supports continuity of care. The design prioritises therapeutic elements—such as natural lighting, access to green spaces, and sensory landscaping—to create an environment that fosters healing and psychological comfort.
A key hallmark of the project is its deep cultural sensitivity. The naming of the facility and the design process itself were developed in close collaboration with Traditional Custodians of the region. This ensured the space honours cultural narratives and incorporates trauma-informed principles that build a strong connection to place and community.
Beyond bricks and mortar, the Cairns Mental Health unit represents an investment in health equity and long-term well-being for communities. It stands as both a flagship facility for Queensland and a model for future regional mental health infrastructure.
Draftech’s Involvement: Electrical Services Coordination and Detail Shop Drawings
The corridor areas presented a significant challenge due to the high density of cable trays running throughout the space. In addition to this, transfer ducts—essential for maintaining privacy between rooms—also needed to run through these same corridors. This combination left very limited spatial allowances, resulting in a series of tight and complex coordination scenarios. To overcome these constraints, we collaborated closely with the lead mechanical trade to develop a workable solution. Once a viable layout was agreed upon, we produced a highly detailed set of drawings, accurate to the millimetre, for the site team to follow during installation.
Given the sheer volume of electrical containment required on this project, the electrical trade often had to take the lead in coordinating the layout, as their systems occupied most of the available space. The main challenge, however, was translating a digital solution—perfectly optimized in the model—into a practical installation on-site. This demanded an iterative approach: proposed solutions had to be tested in the field to ensure feasibility, followed by refining the detailing method to best suit the realities of physical installation. This process ensured that what worked in theory could be reliably executed in practice, aligning the virtual model with on-site construction demands. We successfully delivered and completed this amazing project.

Draftech – Your Project, Our Expertise
To learn more about this benchmark facility, explore the links below.
https://statements.qld.gov.au/statements/101877
Testimonials
Thank you for all your efforts on our projects; they have been an invaluable contribution to their success. We look forward to working with you on future projects.
Ian Ferguson MPM Group
Jess and Karl at Draftech were amazing. The communication from the start was prompt, and the entire process was extremely easy. We needed their knowledge on Air Schematics, and they had made one up for our buildings that we service. Thanks so much, and we will be using you guys in the future. Cheers, Air Control Australia.
Greg Colebrook AirControl Australia
With Draftech’s thorough understanding of building services modelling and close attention to detail, Forth has been afforded the opportunity to outsource some of our BIM projects with absolute confidence in the accuracy of the final product.
Gary Murdoch Forth Consulting
Very professional and efficient organization. Delivered a great product to a tight deadline.
ACE Power
Karl and the team are very professional and have a vast knowledge of BIM coordination.
Dwayne Willaims Babinda Electrics
We had multiple large projects with tight deadlines and needed a company we could trust. The teams delivery, attention to detail and understanding of what is being designed is always executed to a high standard.
Martin O’Donovan Envar Engineers
Draftech offered a flexible and reliable approach to working collaboratively with our team. They met our expectations and quality requirements and also offered up new ideas.
Draftech have proven to be a valuable and trustworthy resource and we will continue to work with Draftech on other projects.
Simon Marsden Umow Lai
Draftech is different from others in the professionalism and features they provide.
The ability to walk through projects in real time online provides invaluable insight into problem areas and helps provide an efficient resolution on the spot without many phone calls, emails and the necessity for us to paw through countless drawings to understand the issues.
Todd Morris Manager - Air mech
Draftech were put forward to FIP Electrical as the solution to Coordinate, Model, carry out clash detection, provide Electrical Services Shop Drawings, as built documentation and completed electrical model.
Simon Thorpe FIP Electrical
In close collaboration Draftech set up all our systems and model deliverables. In this process Draftech have proven to be a valuable resource for us and demonstrated commitment, understanding and professionalism.
David Skelley DJCoalition
Draftech’s attention to detail and proactive nature throughout the project assisted us in identifying issues before becoming evident on site, saving us both time and unexpected costs.
Matt Payne PJM Engineering Services
They delivered very high quality Revit models and associated 2D documentation at key milestones, working to a tight budget and in strict accordance with the Architects’ BIM requirements.
Peter Thomas Geoff Hesford
We found Draftech’s work to be of high standard and the team delivered exactly as agreed, in fact, when we considered the project complete, Draftech put further resources into the project as they were not satisfied.
John Johnson Beca
Engaging Draftech during design gave us the tools to make smart decisions.
Hansen Yuncken Design Manager - Michael Harkins
The drafting service is timely, reliable and fit for purpose for the built environment.
Peter Harvey Harvey Industries
Draftech stands apart from other drafting services that we have previously used in their attention to detail and ability to adapt to the individual client’s requirements.
Doug Holt McCaig Aircon
I can confidently recommend Draftech as a solid and reliable supplier, and experts in their field. I look forward to working with them again in the near future.
Chris Behan Norman Disney & Young
After seeing the benefits Draftech provided us on the Townsville Hospital Redevelopment we have set up a relationship with Draftech and intend to continue to use their BIM knowledge and skills for our future projects.
Brad Lund Energy Power Systems
Draftech has no competition as they are in a class of their own.
John Boyes Babinda Electrics
Draftech Developments Drafting and Design Capabilities, in conjunction with their outstanding level of Client service and support has provided great solutions to our engineering and Drafting Design portions within our Gorgon Barrow Island Project.
Aaron Hazelton Applied Electro Systems Pty Ltd
Draftech set up necessary systems and workflows very quickly, but also setup auditable estimating and weekly cost tracking processes that we utilised, requiring little maintenance.
TOM PURDON MPM GROUP
































