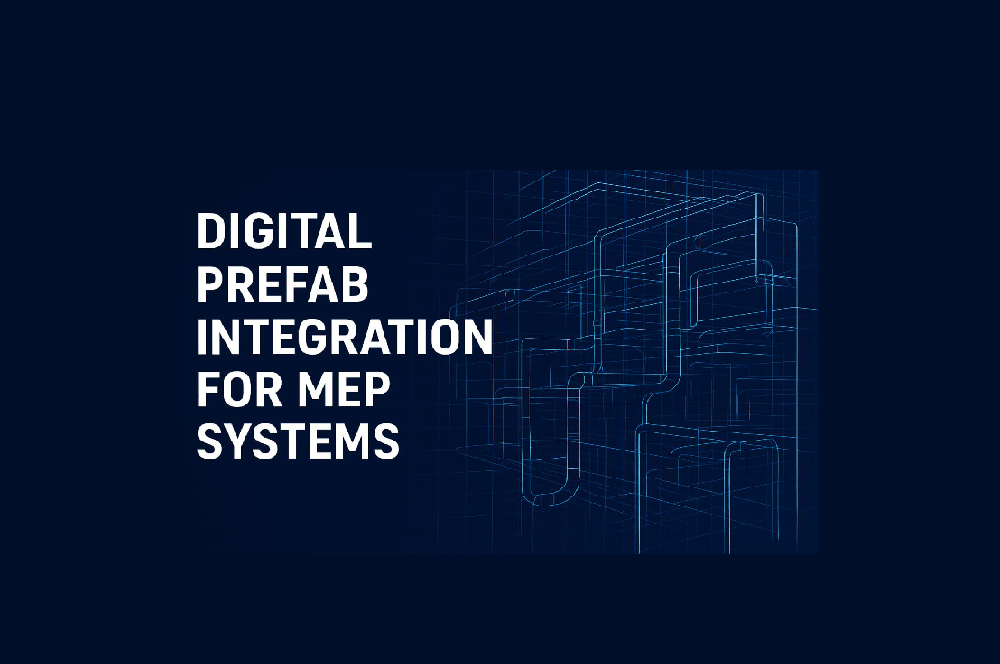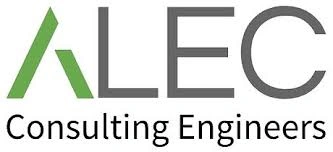
In today’s fast-paced construction landscape, Mechanical, Electrical, and Plumbing (MEP) systems are the lifeblood of building functionality—but they’re also among the most complex to coordinate. With tight schedules, congested spaces, and evolving design requirements, traditional coordination methods often fall short. Enter digital prefab integration: a game-changing approach that leverages Building Information Modelling (BIM) and prefabrication to streamline workflows, reduce clashes, and dramatically cut install time.
Why Traditional MEP Coordination Falls Short
Historically, MEP coordination relied on 2D drawings and siloed workflows. These methods are not only time-consuming but also prone to miscommunication and costly rework. Visualising spatial relationships in 2D is challenging, especially in dense zones like plant rooms or ceiling cavities. Design changes late in the game often trigger ripple effects across disciplines, leading to delays and budget blowouts.
The Power of Digital Prefab Integration
Digital prefab integration flips the script by combining BIM-enabled design with offsite fabrication. This approach allows teams to model, coordinate, and resolve issues virtually before a single pipe or conduit hits the site. Here’s how it transforms MEP delivery:
- Enhanced Clash Detection and Resolution
Using BIM, teams can detect hard and soft clashes early in the design phase. Automated clash detection tools identify spatial conflicts between systems—ducts, cable trays, plumbing lines—and structural elements. By resolving these issues digitally, contractors avoid costly on-site rework and maintain project momentum.
- Smarter Coordination Across Disciplines
A coordinated 3D MEP model becomes a single source of truth for all stakeholders. Architects, engineers, and contractors can visualise system layouts, share updates, and make informed decisions in real time. This transparency fosters collaboration and ensures everyone is working from the same playbook.
- Precision Prefabrication
With accurate BIM data, MEP components can be prefabricated off-site to exact specifications. Ducts, pipe racks, and electrical assemblies arrive ready for installation, reducing labour hours and minimising errors. Prefab also enables parallel workflows—while the site is being prepared, components are being built—compressing the overall schedule.
- Streamlined Site Execution
Digital prefab integration supports smoother site execution with fewer change orders. Coordinated models include offsets, insulation details, and material specs, allowing installers to follow a clear roadmap. The result? Faster installs, fewer surprises, and improved safety outcomes.
- Lifecycle Benefits and Facility Management
Beyond construction, coordinated MEP models support long-term facility management. Maintenance teams gain access to detailed layouts, access paths, and equipment specs, simplifying repairs and upgrades. This digital continuity enhances building performance and reduces operational costs over time.
Real-World Impact
Projects that embrace digital prefab integration consistently report:
- 50%+ reduction in coordination time
- Significant drop in on-site clashes
- Improved install accuracy and speed
- Higher stakeholder satisfaction
Whether it’s a hospital, data centre, or commercial tower, the benefits are clear: better planning, fewer headaches, and faster delivery.
Digital prefab integration isn’t just a trend—it’s a strategic imperative for modern MEP delivery. By combining BIM coordination with offsite fabrication, teams can unlock new levels of efficiency, precision, and collaboration. As the AEC industry continues to evolve, those who embrace this approach will be better positioned to deliver high-performance buildings on time and on budget.
Draftech – Your Project, Our Expertise
Testimonials
Thank you for all your efforts on our projects; they have been an invaluable contribution to their success. We look forward to working with you on future projects.
Ian Ferguson MPM Group
Jess and Karl at Draftech were amazing. The communication from the start was prompt, and the entire process was extremely easy. We needed their knowledge on Air Schematics, and they had made one up for our buildings that we service. Thanks so much, and we will be using you guys in the future. Cheers, Air Control Australia.
Greg Colebrook AirControl Australia
With Draftech’s thorough understanding of building services modelling and close attention to detail, Forth has been afforded the opportunity to outsource some of our BIM projects with absolute confidence in the accuracy of the final product.
Gary Murdoch Forth Consulting
Very professional and efficient organization. Delivered a great product to a tight deadline.
ACE Power
Karl and the team are very professional and have a vast knowledge of BIM coordination.
Dwayne Willaims Babinda Electrics
We had multiple large projects with tight deadlines and needed a company we could trust. The teams delivery, attention to detail and understanding of what is being designed is always executed to a high standard.
Martin O’Donovan Envar Engineers
Draftech offered a flexible and reliable approach to working collaboratively with our team. They met our expectations and quality requirements and also offered up new ideas.
Draftech have proven to be a valuable and trustworthy resource and we will continue to work with Draftech on other projects.
Simon Marsden Umow Lai
Draftech is different from others in the professionalism and features they provide.
The ability to walk through projects in real time online provides invaluable insight into problem areas and helps provide an efficient resolution on the spot without many phone calls, emails and the necessity for us to paw through countless drawings to understand the issues.
Todd Morris Manager - Air mech
Draftech were put forward to FIP Electrical as the solution to Coordinate, Model, carry out clash detection, provide Electrical Services Shop Drawings, as built documentation and completed electrical model.
Simon Thorpe FIP Electrical
In close collaboration Draftech set up all our systems and model deliverables. In this process Draftech have proven to be a valuable resource for us and demonstrated commitment, understanding and professionalism.
David Skelley DJCoalition
Draftech’s attention to detail and proactive nature throughout the project assisted us in identifying issues before becoming evident on site, saving us both time and unexpected costs.
Matt Payne PJM Engineering Services
They delivered very high quality Revit models and associated 2D documentation at key milestones, working to a tight budget and in strict accordance with the Architects’ BIM requirements.
Peter Thomas Geoff Hesford
We found Draftech’s work to be of high standard and the team delivered exactly as agreed, in fact, when we considered the project complete, Draftech put further resources into the project as they were not satisfied.
John Johnson Beca
Engaging Draftech during design gave us the tools to make smart decisions.
Hansen Yuncken Design Manager - Michael Harkins
The drafting service is timely, reliable and fit for purpose for the built environment.
Peter Harvey Harvey Industries
Draftech stands apart from other drafting services that we have previously used in their attention to detail and ability to adapt to the individual client’s requirements.
Doug Holt McCaig Aircon
I can confidently recommend Draftech as a solid and reliable supplier, and experts in their field. I look forward to working with them again in the near future.
Chris Behan Norman Disney & Young
After seeing the benefits Draftech provided us on the Townsville Hospital Redevelopment we have set up a relationship with Draftech and intend to continue to use their BIM knowledge and skills for our future projects.
Brad Lund Energy Power Systems
Draftech has no competition as they are in a class of their own.
John Boyes Babinda Electrics
Draftech Developments Drafting and Design Capabilities, in conjunction with their outstanding level of Client service and support has provided great solutions to our engineering and Drafting Design portions within our Gorgon Barrow Island Project.
Aaron Hazelton Applied Electro Systems Pty Ltd
Draftech set up necessary systems and workflows very quickly, but also setup auditable estimating and weekly cost tracking processes that we utilised, requiring little maintenance.
TOM PURDON MPM GROUP
































