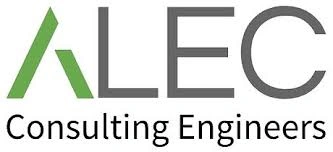Enhancing Project Stakeholder Communication and Coordination with Building Information Modeling (BIM)
In today’s fast-paced construction industry, effective communication and coordination among project stakeholders are critical for successful project outcomes. Building Information Modeling (BIM) has emerged as a transformative technology that streamlines collaboration and enhances decision-making throughout the project lifecycle. By leveraging BIM, project stakeholders can significantly improve communication and coordination, leading to more efficient processes, reduced errors, and enhanced project outcomes.
One of the primary ways BIM improves communication among project stakeholders is by providing a centralized platform for sharing and accessing project information. Unlike traditional paper-based drawings or 2D CAD files, BIM enables stakeholders to collaborate in a digital environment where all project data is stored in a single, accessible location. This allows architects, engineers, contractors, and other stakeholders to work concurrently on the same model, reducing the risk of miscommunication and ensuring that everyone is working with the most up-to-date information.
Furthermore, BIM facilitates interdisciplinary coordination by enabling stakeholders to detect and resolve clashes or conflicts in the design phase. Through clash detection tools, potential conflicts between architectural, structural, mechanical, and electrical systems can be identified and addressed before construction begins. This proactive approach minimizes costly rework and delays during the construction phase, leading to smoother project execution and improved overall efficiency.
Another key benefit of BIM is its ability to improve communication with stakeholders outside the core project team, such as clients, regulatory authorities, and subcontractors. BIM models can be visualized in 3D, allowing stakeholders to better understand the design intent and make more informed decisions. Additionally, BIM enables the generation of accurate quantity takeoffs and cost estimates, which can aid in budgeting and procurement processes. By providing stakeholders with a clearer picture of the project scope, schedule, and cost, BIM fosters transparency and builds trust among all parties involved.
To fully harness the potential of BIM for improved communication and coordination, project stakeholders must adopt collaborative workflows and embrace a culture of openness and information sharing. This requires effective communication strategies, clear roles and responsibilities, and mutual respect among team members. Additionally, training and education on BIM tools and processes are essential to ensure that stakeholders have the necessary skills to leverage the technology effectively.
Furthermore, integrating BIM with other technologies such as cloud computing, mobile applications, and augmented reality can further enhance communication and coordination among project stakeholders. Cloud-based BIM platforms enable real-time collaboration and access to project information from anywhere, at any time, while mobile applications provide on-site access to BIM models and data. Augmented reality tools allow stakeholders to visualize BIM models in the context of the physical environment, facilitating better decision-making and problem-solving during construction.
Building Information Modeling (BIM) offers tremendous potential for improving communication and coordination among project stakeholders in the construction industry. By providing a centralized platform for sharing information, facilitating interdisciplinary coordination, and enhancing visualization and decision-making capabilities, BIM can significantly enhance project outcomes and drive greater efficiency and collaboration. However, realizing these benefits requires a concerted effort from all stakeholders to embrace collaborative workflows, adopt new technologies, and cultivate a culture of openness and communication. Through strategic investments in BIM implementation and training, project stakeholders can unlock the full potential of this transformative technology and deliver better outcomes for all parties involved.
Draftech – Your Project, Our Expertise
































