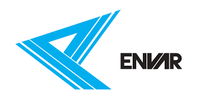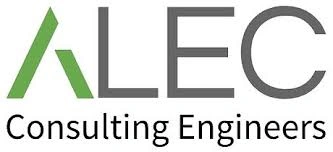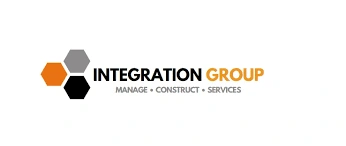BIM That Works in the Field — Not Just Pretty Models
Beyond “Pretty BIM”: Why the Future of Construction Depends on Connected, Data-Driven Workflows
Walk onto almost any job site today, and you’ll see the same pattern: a beautifully detailed BIM model in the office… and a stack of PDFs in the field.
It’s not because BIM has failed — it’s because the industry has outgrown the idea of BIM as a visual deliverable. The real friction happens in procurement, scheduling, supply chain coordination, and the unpredictable realities of construction. And that’s exactly why 2026 is becoming the year BIM finally steps into its true purpose.
BIM is evolving from a modelling tool into the connected backbone that links design, procurement, suppliers, and on-site execution. The companies leading the way aren’t just creating better models — they’re creating better connections.
The Problem: BIM Stuck in the Design Office
Despite years of digital transformation, many organisations still treat BIM as a design‑only deliverable. Models live on desktops, not on job sites. Field teams rely on PDFs instead of live data. Procurement teams work from spreadsheets instead of structured quantities.
The result?
- Coordination issues reappear during construction
- Procurement decisions are disconnected from design data
- Variations multiply
- Field teams operate without real-time context
- BIM becomes a silo rather than a shared source of truth
This is the gap the industry is now determined to close.
The Shift: BIM as the Foundation of Connected Construction
The strongest trend emerging in 2026 is the rise of connected construction platforms — systems that unify design, procurement, scheduling, and field execution.
These platforms turn BIM into a living dataset that flows through every stage of a project:
- Quantities feed directly into estimating
- Approved quantities flow into procurement
- Supplier data feeds into scheduling
- Field conditions update the model
- The model becomes the single source of truth for all stakeholders
This is where BIM stops being “pretty visuals” and becomes operational intelligence.
Real‑World Examples of Connected Construction in Action
- Trimble + BuildingPoint ANZ (Australia & New Zealand) – https://buildingpoint.com.au/
Trimble’s connected construction ecosystem is one of the strongest examples of real-time, integrated workflows in Australia.
Who’s using it? A wide range of Australian contractors — particularly those modernising procurement, estimating, field tracking, and project controls — are adopting Trimble’s cloud-based connected construction tools.
What makes it “connected construction”? Trimble’s platform links:
- Estimating (B2W Estimate)
- Field tracking
- Accounting systems
- Mobile site applications
- Real-time data sharing across teams
Why it matters: Contractors are using Trimble to:
- Automate workflows
- Reduce admin errors
- Improve bid accuracy
- Bridge digital and physical site conditions
- Built (Australia) — Digital‑First Construction Platform https://www.built.com.au/digital/
Built is one of the most public and ambitious adopters of a fully connected construction environment.
What they’re doing: Built has spent the last 24 months piloting a digital-first platform that integrates:
- Digital engineering
- 4D programming
- Real-time collaboration
- Supply chain coordination
- Field‑to‑office data flows
Measured results:
- 50% faster start on site
- 25% faster completion
- 50% fewer defects
These are some of the strongest real-world metrics available in Australia today.
Why it matters: Built is proving that connected construction isn’t theoretical — it’s delivering measurable ROI on live projects.
- Saunders Construction (USA) — Single Connected Platform for Design + Construction
While not Australian, Saunders is a widely cited example of a contractor using a unified design‑and‑construction platform.
What they’re doing: Saunders uses a single connected platform to:
- Capture client feedback
- Centralise design + construction data
- Improve collaboration
- Maintain continuity from design through operations
Measured impact:
- 1,800% increase in client participation during design reviews
- Better resource allocation
- More informed project decisions
Why it matters: This is a strong global example of how connected platforms transform stakeholder engagement and decision-making.
Procurement: The New Frontier for BIM Integration – Ask any construction manager where the most friction occurs, and procurement will be near the top of the list. Pricing, quotes, POs, variations, supplier coordination — it’s a complex ecosystem that often runs separately from BIM.
But that’s changing fast. When procurement systems connect to BIM data, teams gain:
- Structured RFQs
- Standardised supplier quotes
- Automated PO generation
- Variation tracking in one place
- Clean data flowing into finance
- Real-time visibility of cost impacts
This is one of the most powerful examples of BIM moving from design to real-world outcomes.
BIM as a Workflow Engine, not a Visual Tool – The industry is increasingly using BIM to drive:
- Quantity take-offs
- Construction sequencing
- Scheduling
- Clash detection
- Site logistics
- Facility management
These workflows rely on data, not visuals. The model becomes a database — a structured, reliable source of truth that supports decision‑making across the entire project lifecycle.
Visualisation Is Evolving Too — But It’s Now Data‑Driven
Even the visualisation side of BIM is shifting. Real-time rendering, VR/AR, and photoreal 3D are no longer standalone deliverables. They’re fed directly from BIM data to ensure accuracy and consistency.
This means:
- No more manually updated renders
- No more mismatched visuals
- No more “design intent vs reality” gaps
Visualisation becomes part of the data pipeline, not a separate workflow.
Estimating & Cost Control Are Becoming Fully Connected
Estimators are moving away from manual take-offs and spreadsheets toward model-based estimating.
Connected estimating workflows deliver:
- Faster, more accurate bids
- Automated quantity extraction
- Supplier quote comparison
- Structured change orders
- Feedback loops from field data
This is another example of BIM data driving real-world decisions.
The Core Message: BIM’s Future Is Connected – The industry is moving decisively toward a new standard:
BIM is no longer about 3D — it’s about connected data. The future of construction will be shaped by:
- Integrated procurement
- Supplier-linked workflows
- Field‑accessible models
- Real-time updates
- Lifecycle data continuity
- Unified platforms that eliminate silos
This is the evolution that will finally unlock BIM’s full potential —
Not as a Visual Tool, but as the Engine of Modern Construction.
Draftech -Your Project, Our Expertise
































